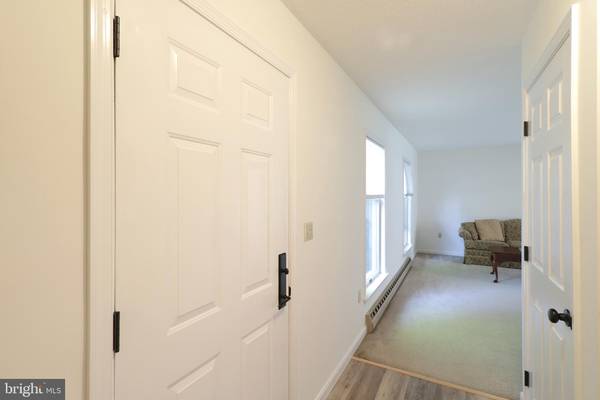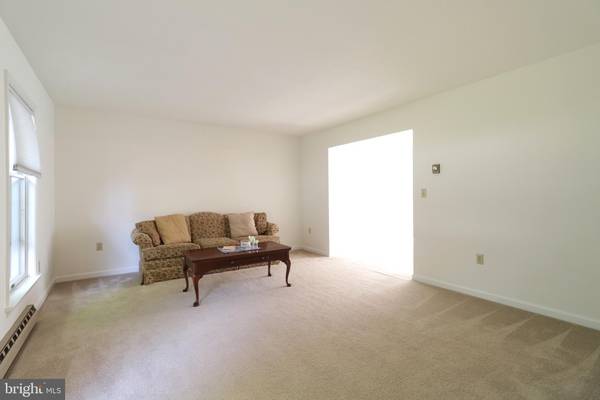3 Beds
3 Baths
2,471 SqFt
3 Beds
3 Baths
2,471 SqFt
Key Details
Property Type Single Family Home
Sub Type Detached
Listing Status Active
Purchase Type For Sale
Square Footage 2,471 sqft
Price per Sqft $167
Subdivision Park Forest Village
MLS Listing ID PACE2510628
Style Traditional
Bedrooms 3
Full Baths 2
Half Baths 1
HOA Y/N N
Abv Grd Liv Area 1,743
Originating Board BRIGHT
Year Built 1990
Annual Tax Amount $4,428
Tax Year 2022
Lot Size 0.290 Acres
Acres 0.29
Lot Dimensions 0.00 x 0.00
Property Description
Location
State PA
County Centre
Area Ferguson Twp (16424)
Zoning R1
Rooms
Other Rooms Living Room, Dining Room, Primary Bedroom, Kitchen, Family Room, Full Bath, Half Bath, Additional Bedroom
Basement Full, Partially Finished
Interior
Interior Features Kitchen - Eat-In
Hot Water Electric
Heating Baseboard - Electric
Cooling None
Fireplaces Number 1
Fireplaces Type Gas/Propane
Inclusions Kitchen appliances and washer & dryer (as-is)
Fireplace Y
Heat Source Electric
Exterior
Parking Features Additional Storage Area
Garage Spaces 2.0
Water Access N
Roof Type Shingle
Accessibility None
Attached Garage 2
Total Parking Spaces 2
Garage Y
Building
Story 2
Foundation Block
Sewer Public Sewer
Water Public
Architectural Style Traditional
Level or Stories 2
Additional Building Above Grade, Below Grade
New Construction N
Schools
School District State College Area
Others
Senior Community No
Tax ID 24-022-,194-,0000-
Ownership Fee Simple
SqFt Source Assessor
Special Listing Condition Standard

GET MORE INFORMATION
Agent | License ID: 1973254
- Homes For Sale in Cherry Hill, NJ
- Homes For Sale in Williamstown, NJ
- Homes For Sale in Mount Laurel, NJ
- Homes For Sale in Voorhees, NJ
- Homes For Sale in Marlton, NJ
- Homes For Sale in Medford, NJ
- Homes For Sale in Moorestown, NJ
- Homes For Sale in Mullica Hill, NJ
- Homes For Sale in Berlin, NJ
- Homes For Sale in Atco, NJ
- Homes For Sale in Haddonfield, NJ
- Homes For Sale in Collingswood, NJ
- Homes For Sale in Riverside, NJ
- Homes For Sale in Audubon, NJ
- Homes For Sale in Haddon Heights, NJ
- Homes For Sale in Barrington, NJ
- Homes For Sale in Riverton, NJ
- Homes For Sale in Medford Lakes, NJ
- Homes For Sale in Tabernacle, Vincentown, NJ






